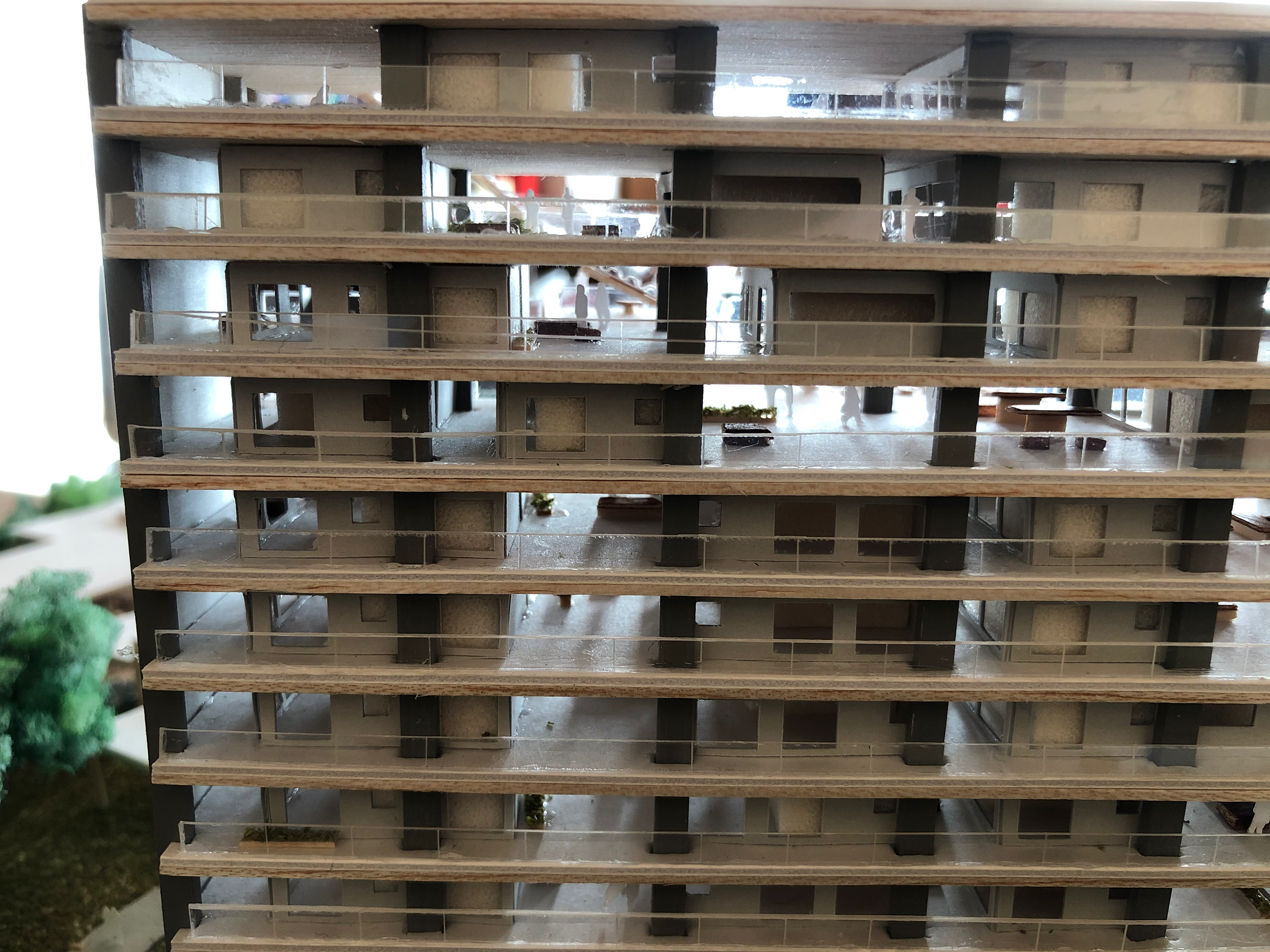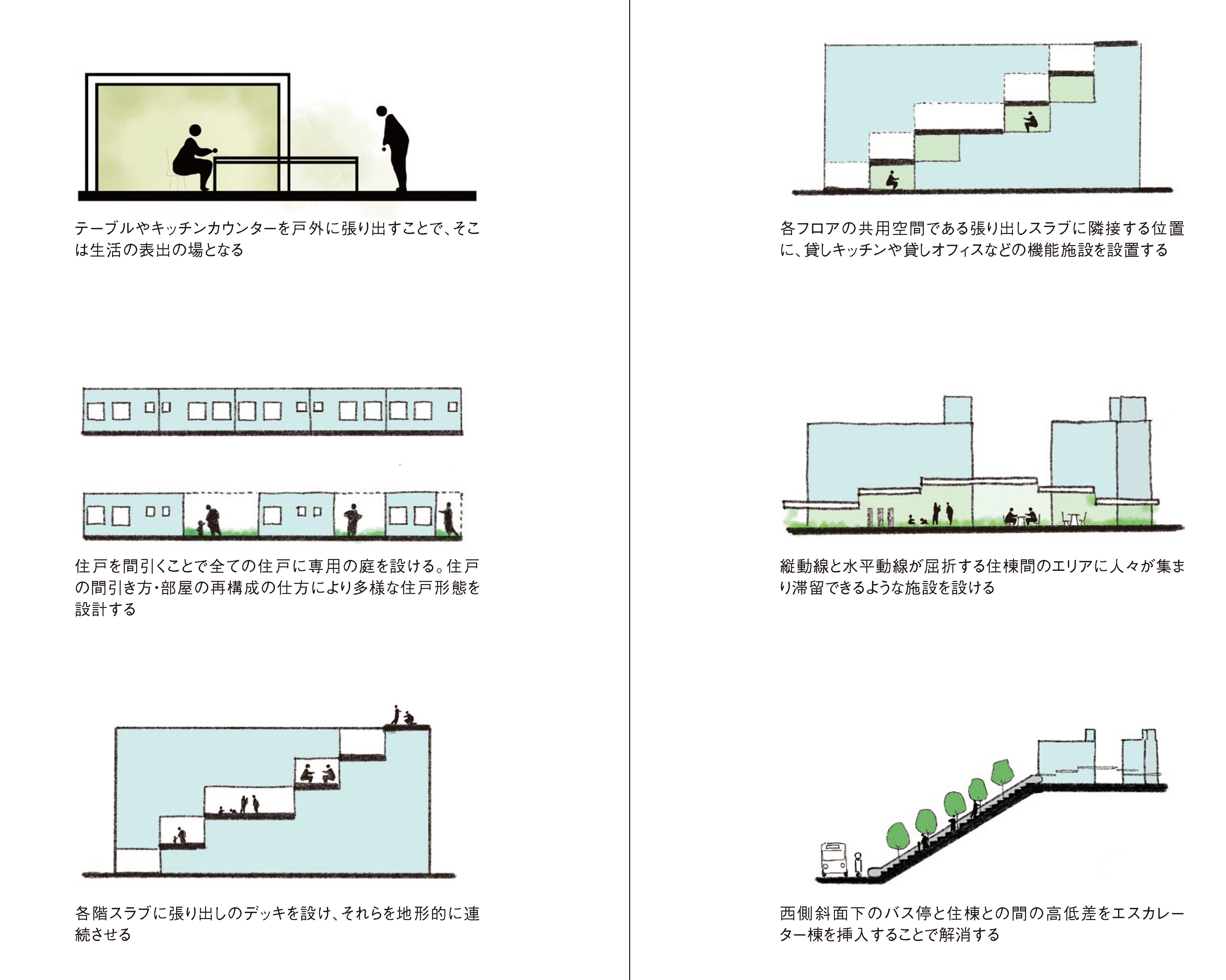豊ヶ丘団地再生計画 / Connecting Daily Lives
2020. 12
architecture design
design for a class / personal work
少子高齢化のすすむ多摩NT豊ヶ丘団地の11階建て住棟2棟を対象とした再生計画。団地内外の分断を生んでいる住棟エリアと幹線道路の間の大きな高低差を繋ぐようにエスカレータ棟を設け、そこにカフェや学習スペースなどの機能を添える。さらにそれらに連続するように高層住棟の各フロアに大きな張り出しデッキを増設し、上下階を地形的に繋ぐことで同一フロアの中だけに収まらない住民間の関わりを生みだす。また住戸を間引くことで各住戸に庭を設けつつ、間引き方・住戸の再構成の仕方により多様な住戸形態を設計した。
This is a revitalization plan for two 11-story residential buildings in the Tama NT Toyogaoka complex, which has a declining birthrate and an aging population. An escalator building was built to connect the large difference in elevation between the residential area and the main road, which creates a division between the inside and outside of the complex, and a café and study space were added to the escalator building. Furthermore, large overhanging decks will be added to each floor of the high-rise residential tower to create a topographical connection between the upper and lower floors, creating a relationship between residents that is not confined to the same floor. In addition, by thinning out the units, a garden was created in each unit, and a variety of dwelling forms were designed depending on how the units were thinned out and reconfigured.
Exhibitions, Awards & Publications
2020.12 第20回住宅課題賞2020(建築系大学住宅課題優秀作品展)@ギャラリーエークワッド(東京)
2020.12 第20回住宅課題賞2020(建築系大学住宅課題優秀作品展) 審査員「伊藤賞」
2021.10 JUTAKU KADAI 09 住宅課題賞2020, 総合資格
2020.12 Housing Assignment Award 2020 @ Gallery A4 (Tokyo)
2020.12 Housing Assignment Award 2020: Ito Prize (Jury Prize)
2021.10 JUTAKU KADAI 09 Housing Assignment Award 2020, Sogo Shikaku
Links
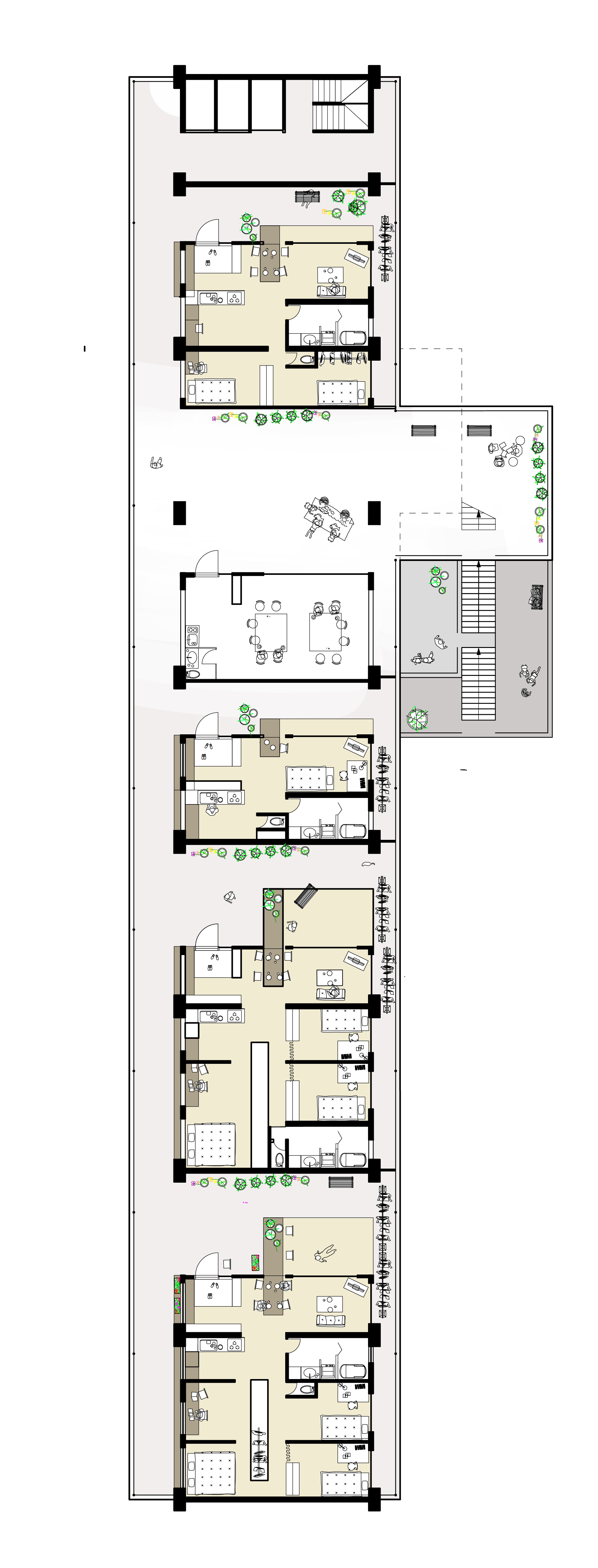
東棟9階平面図
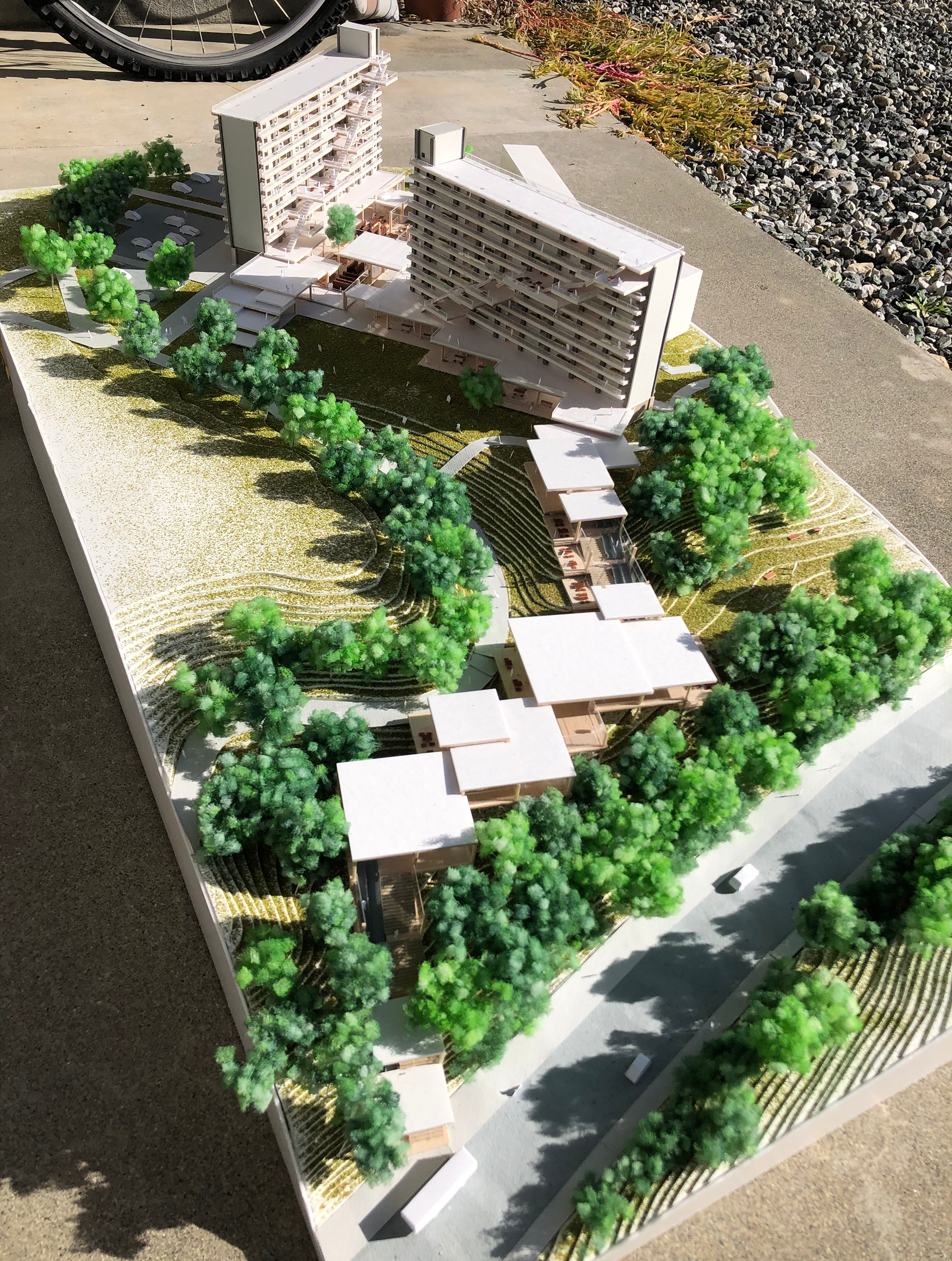
模型(s=1:250)全景
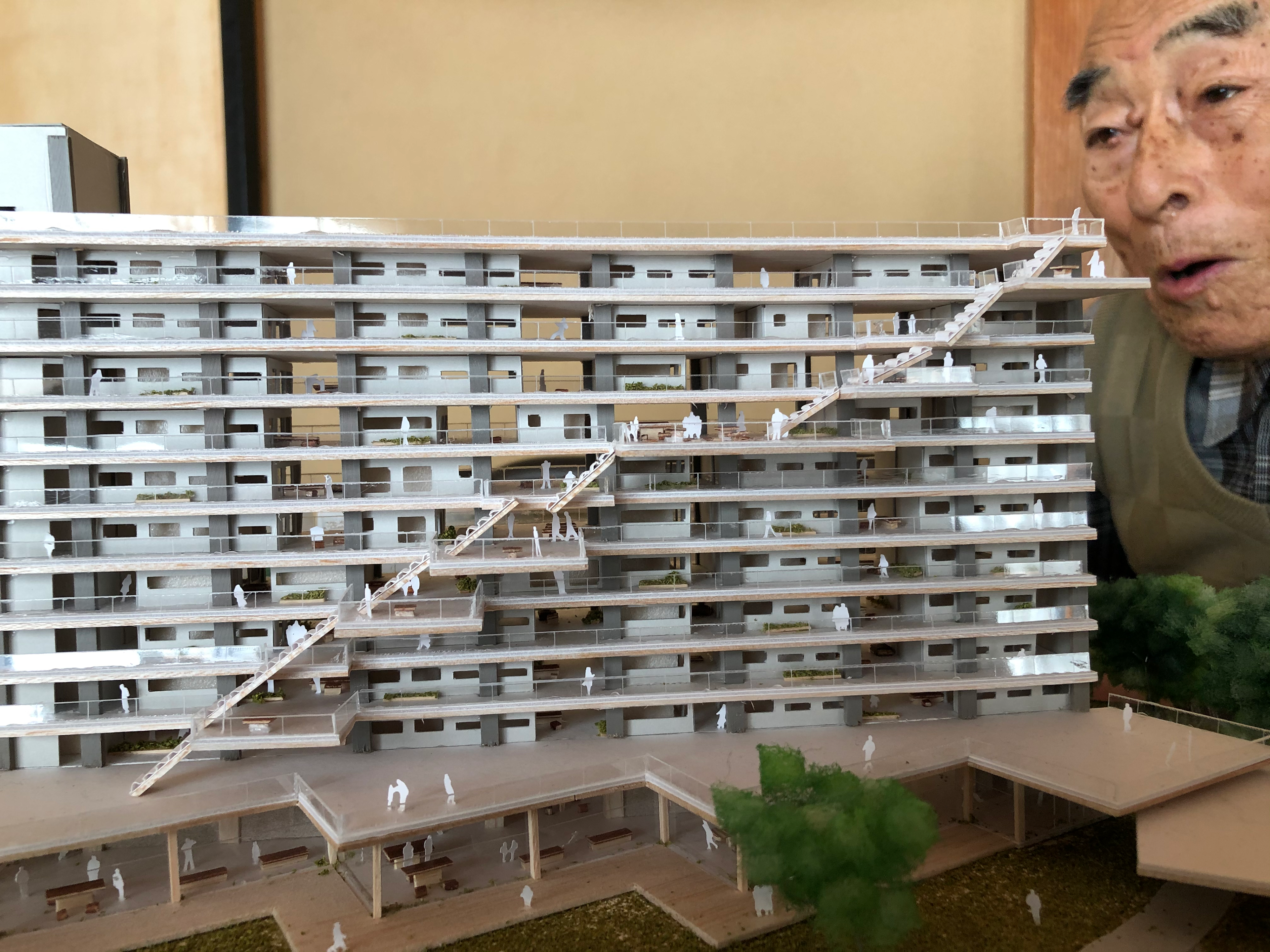

東棟立面図
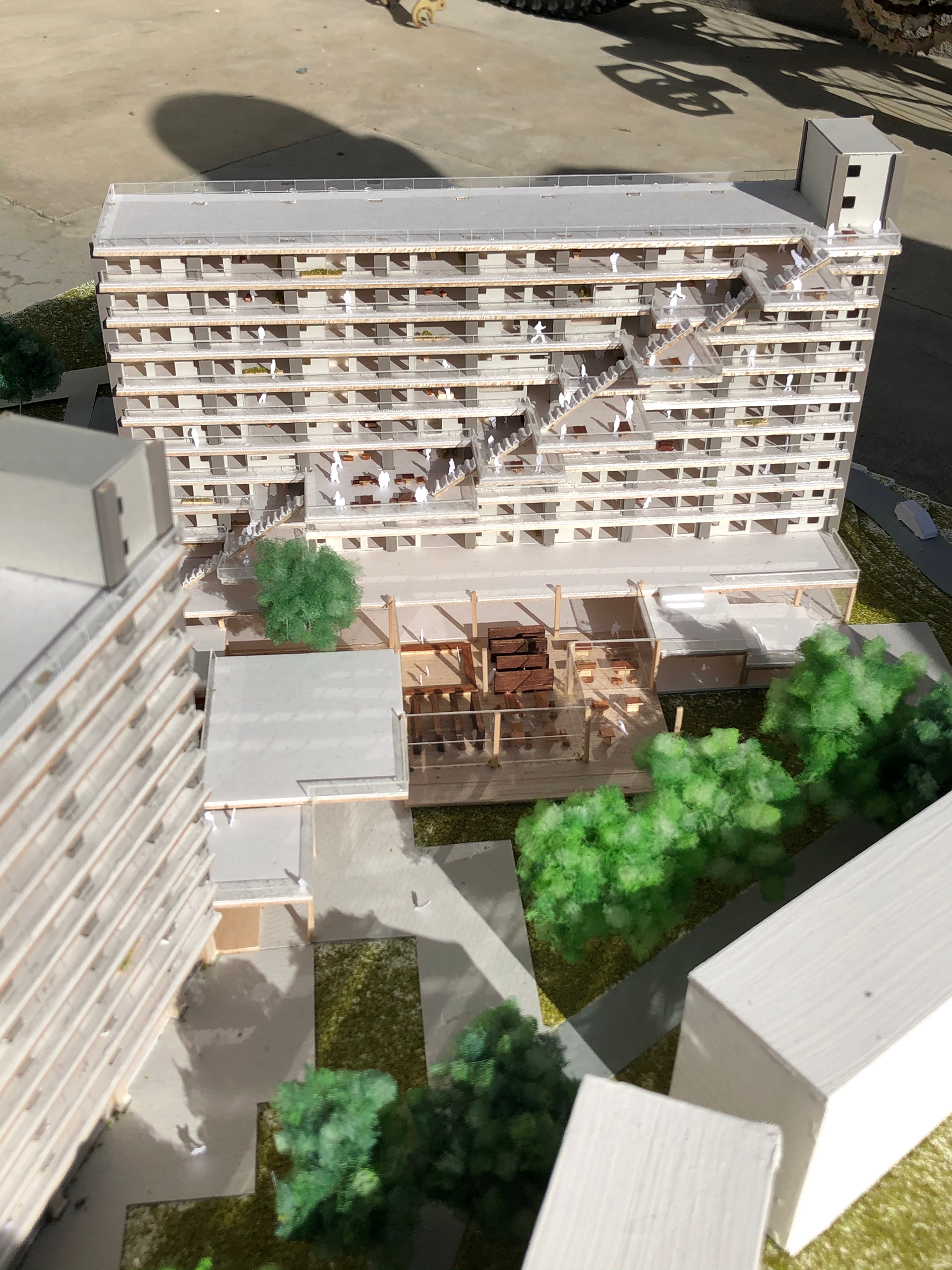
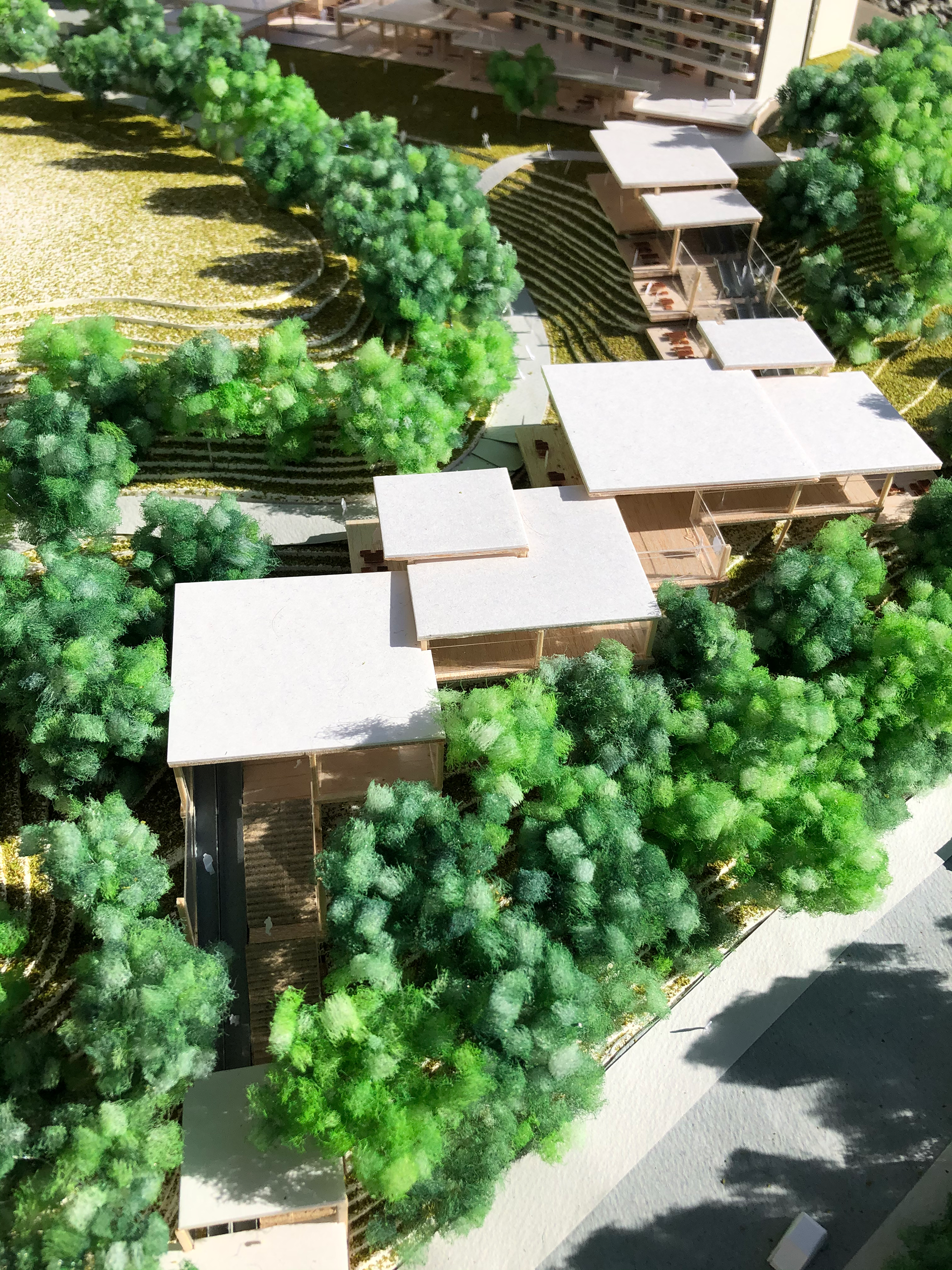
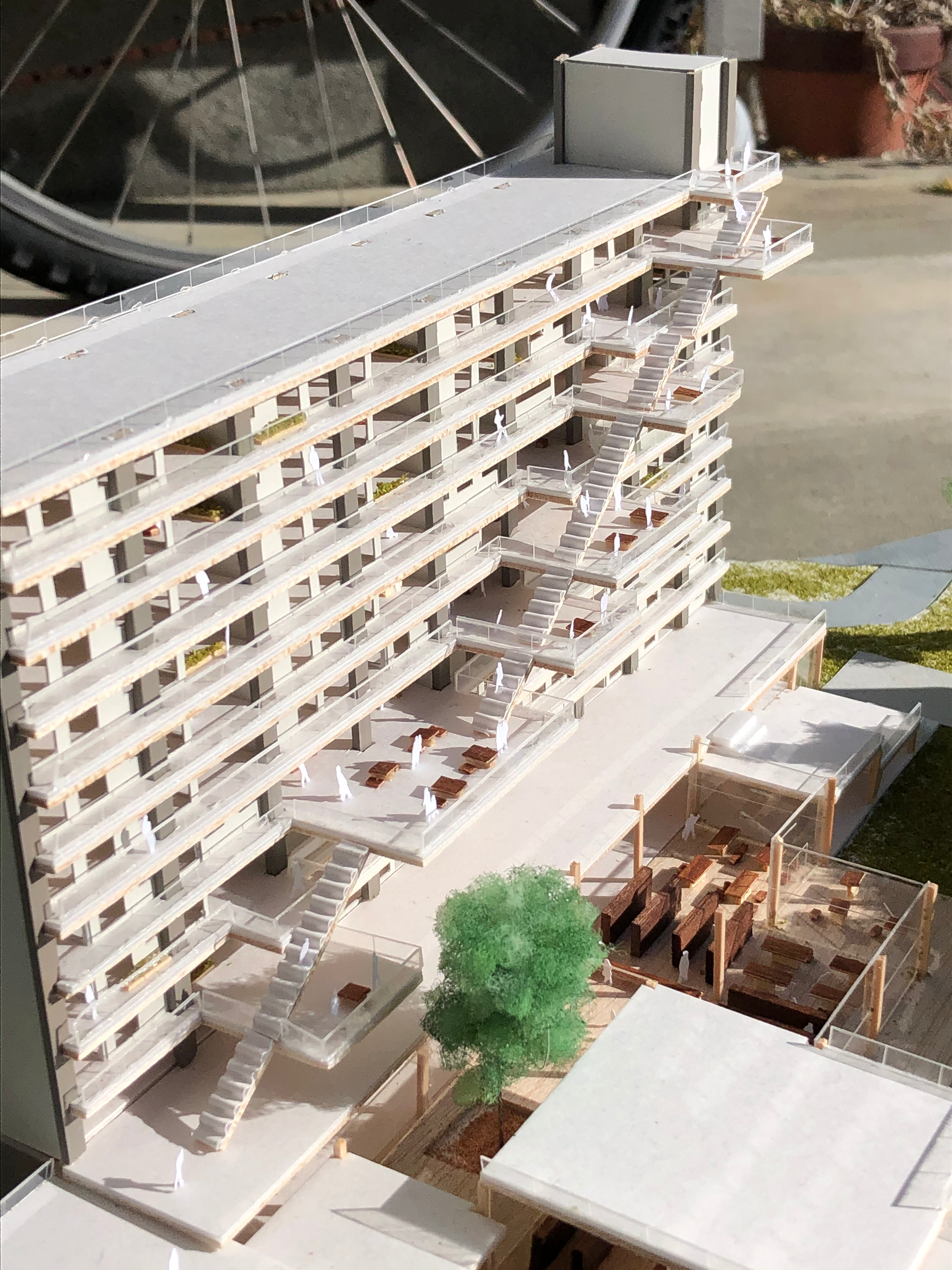
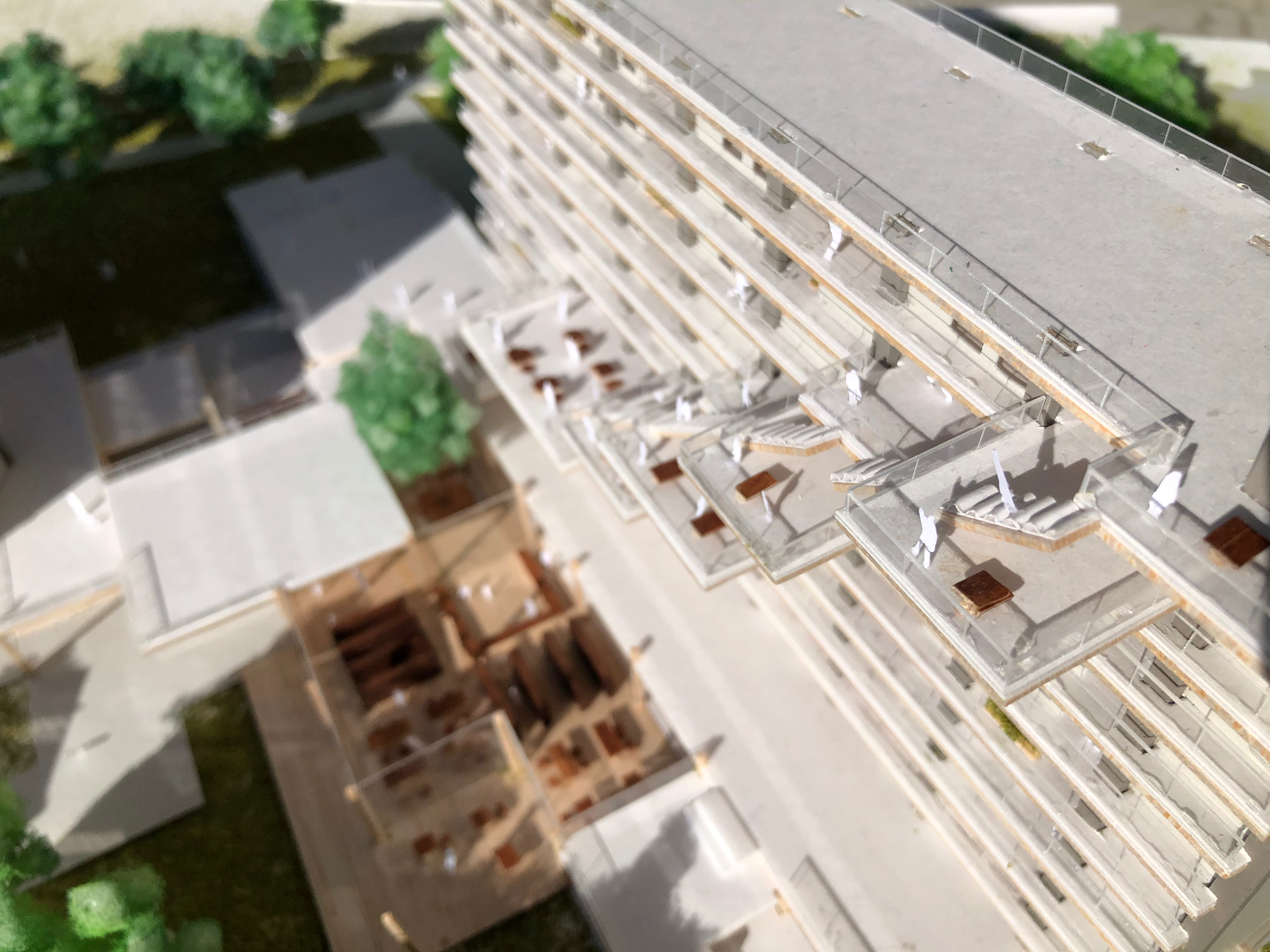
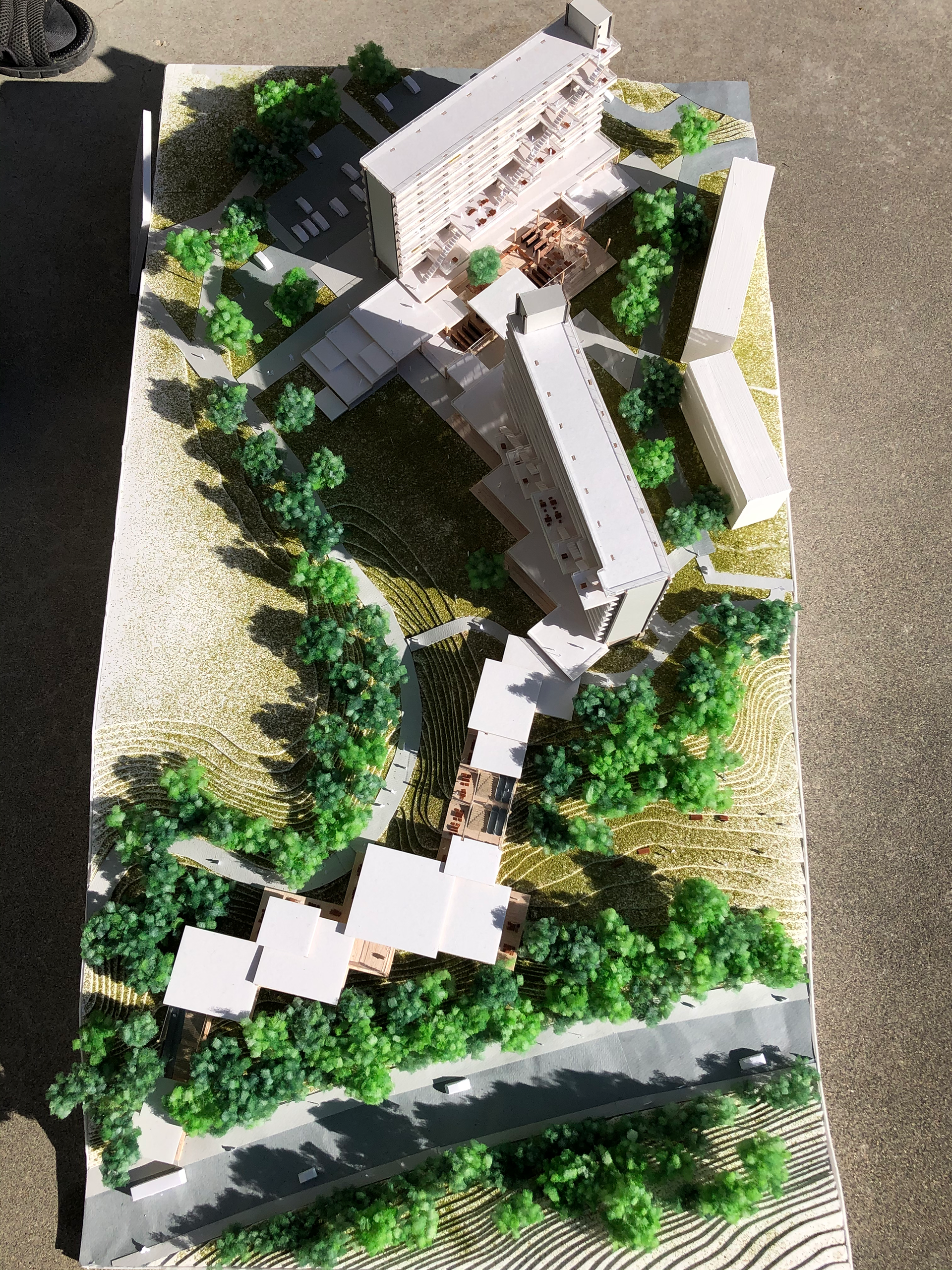
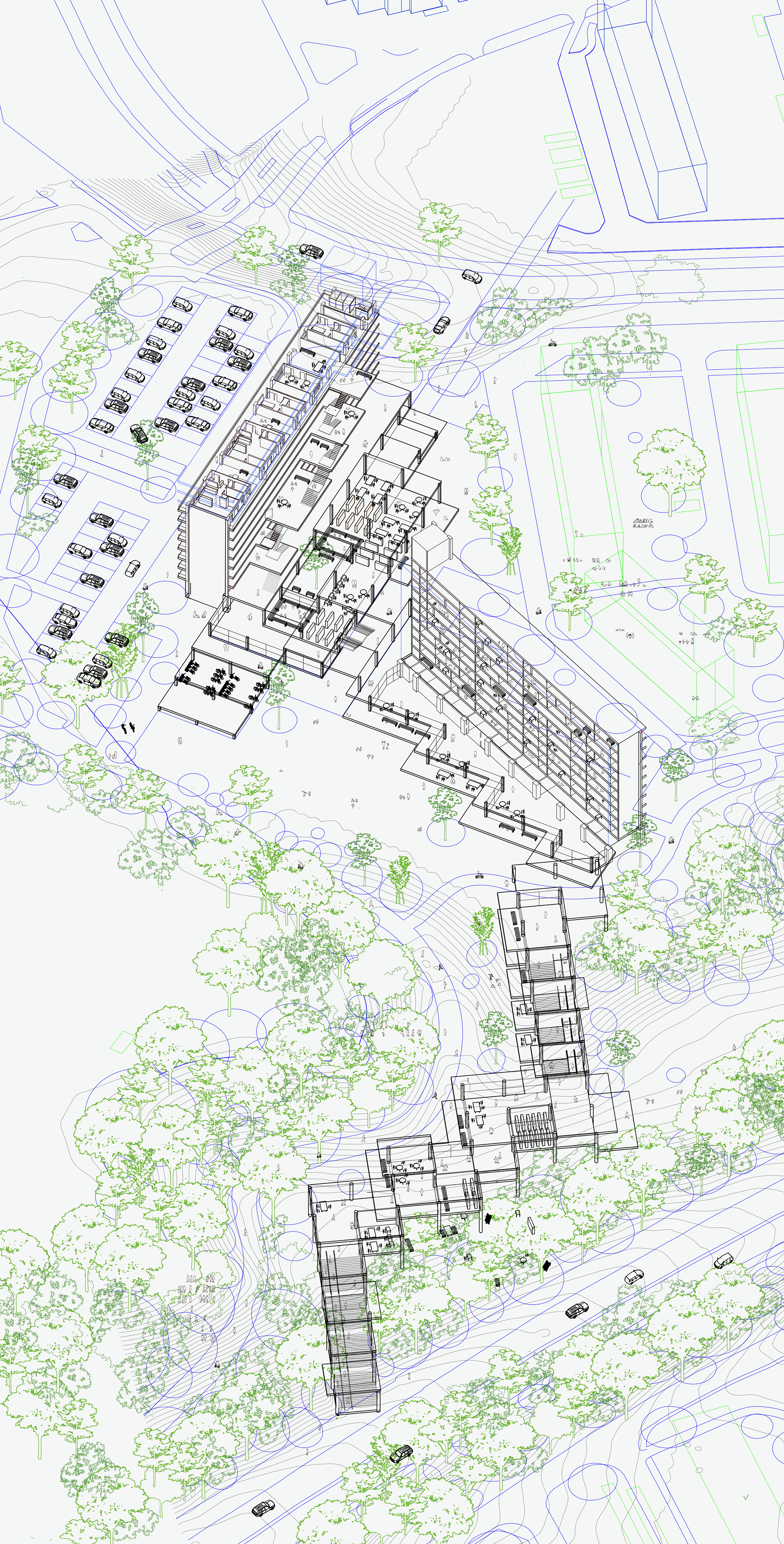
アイソメ図
