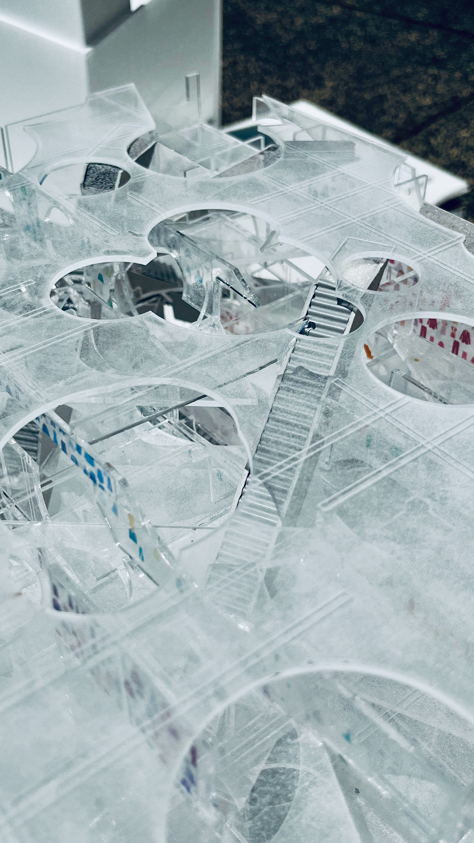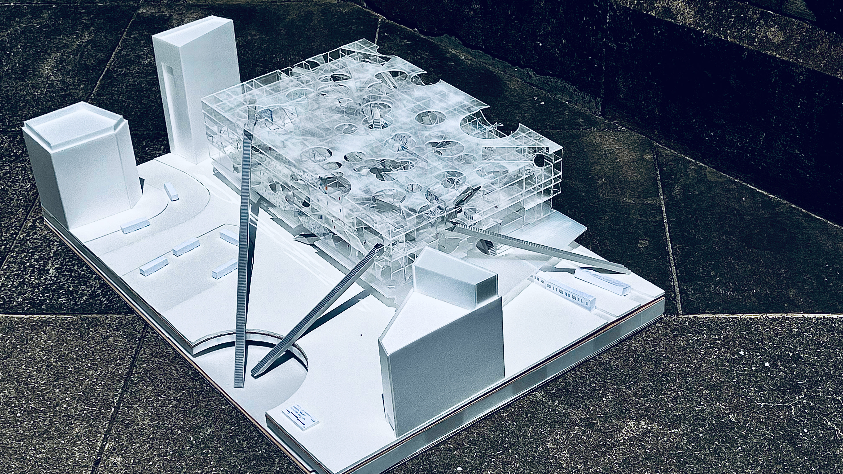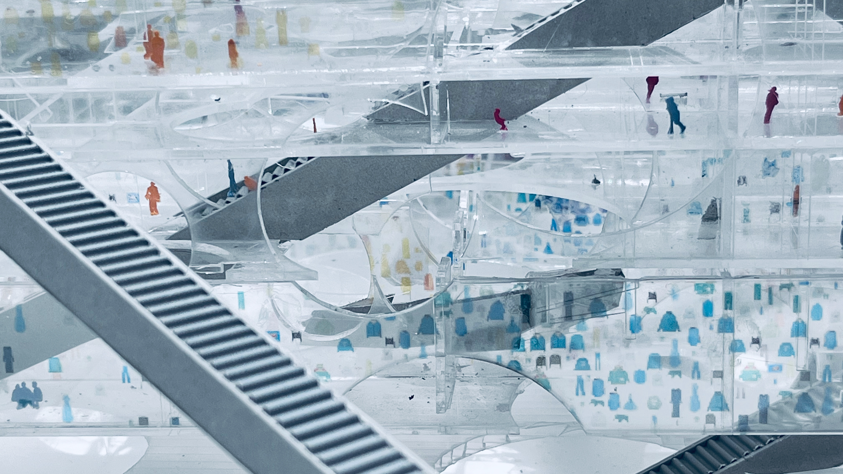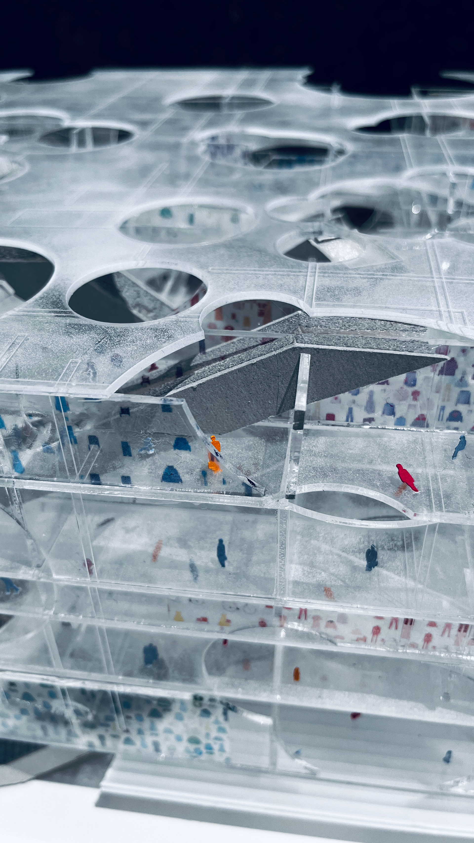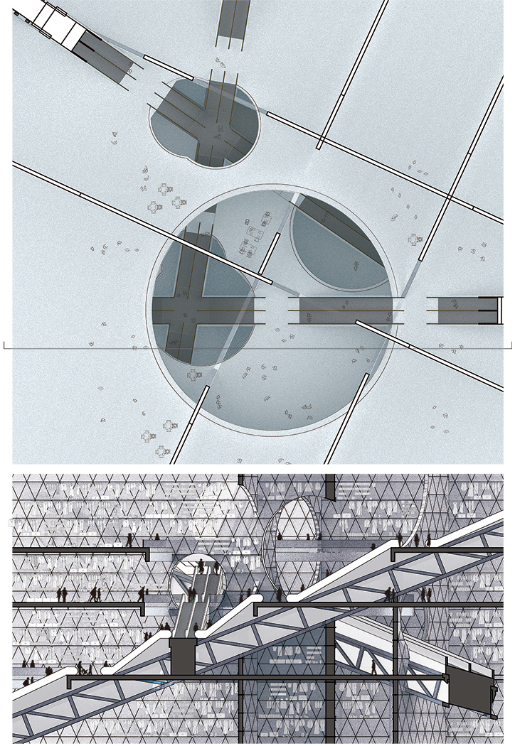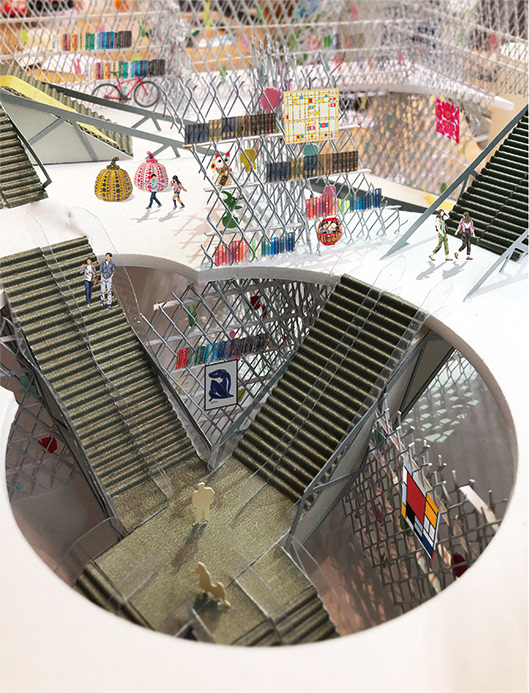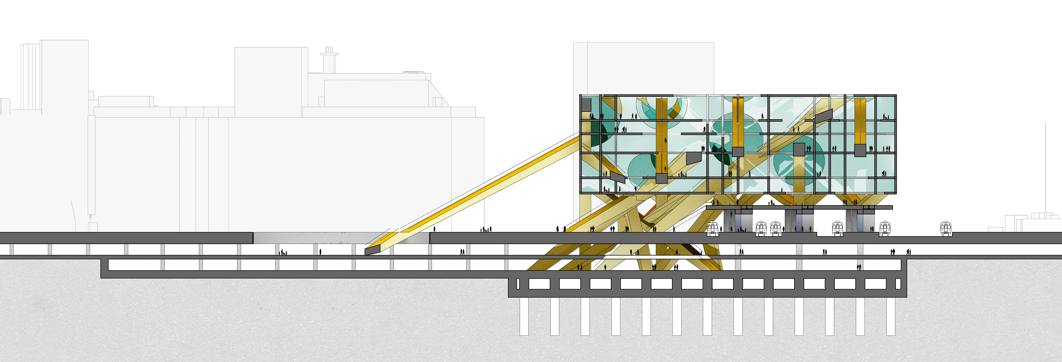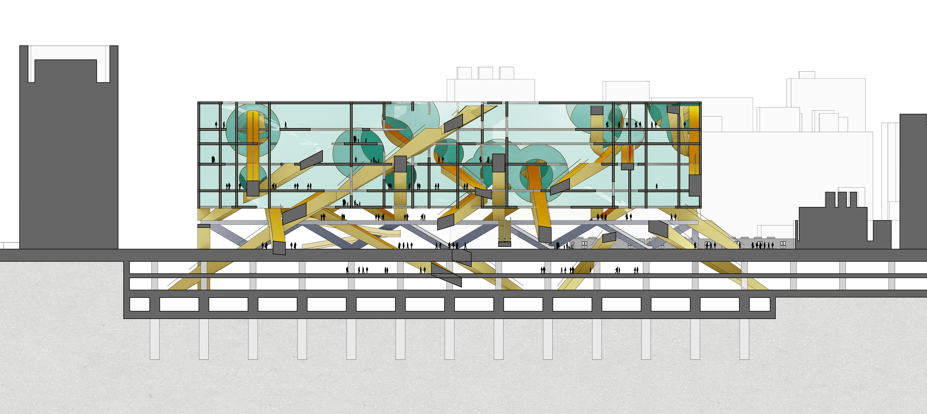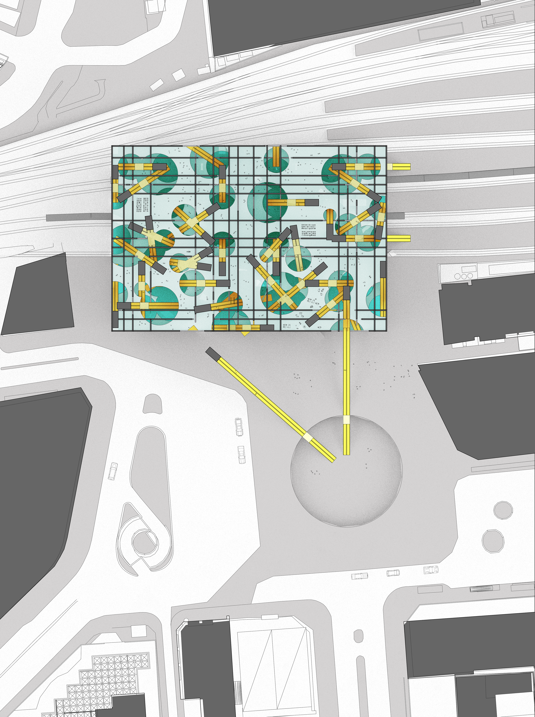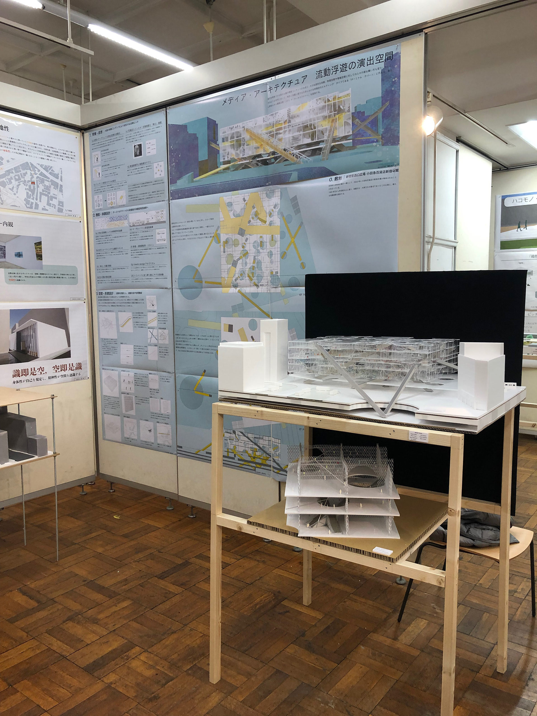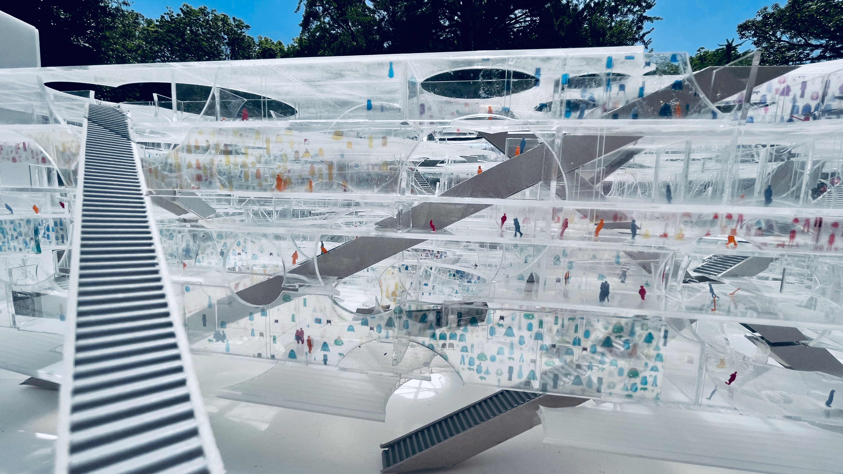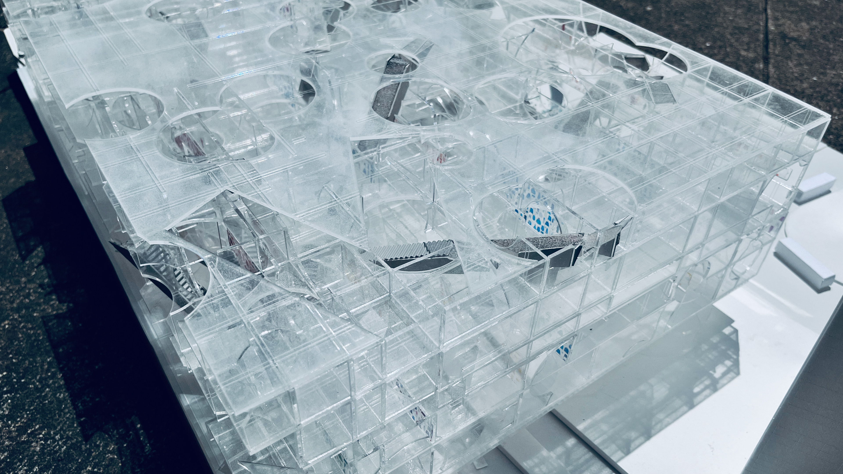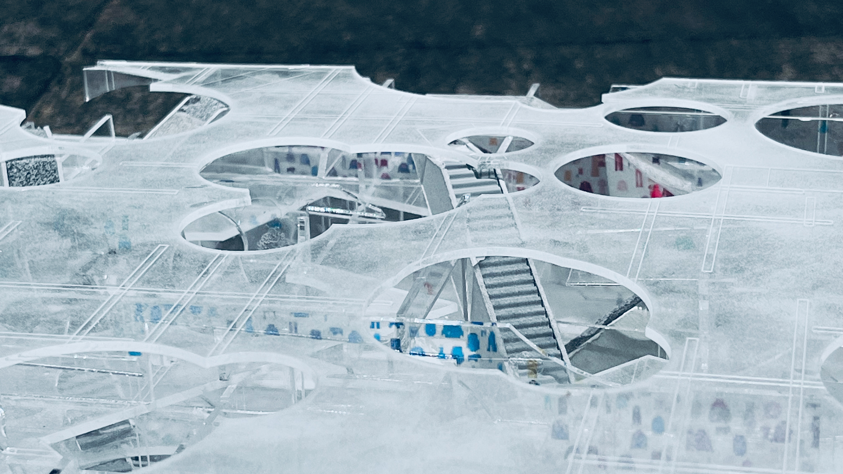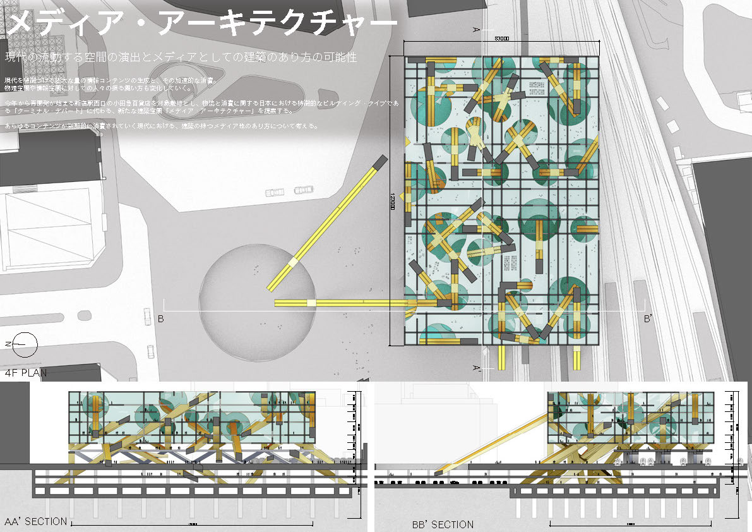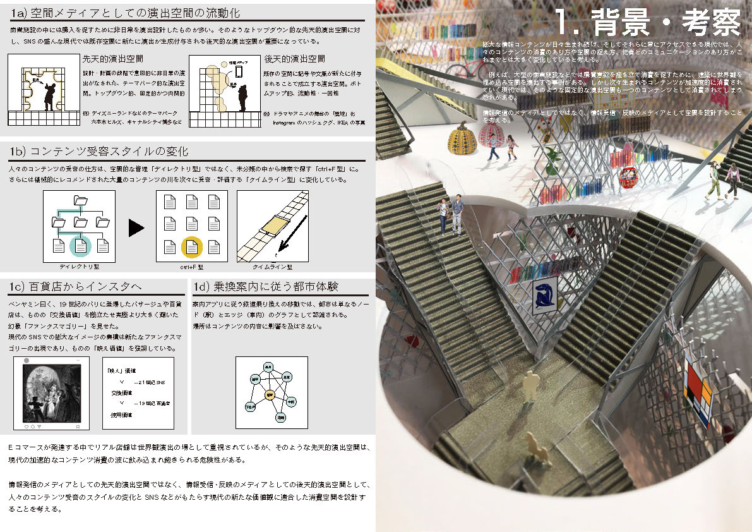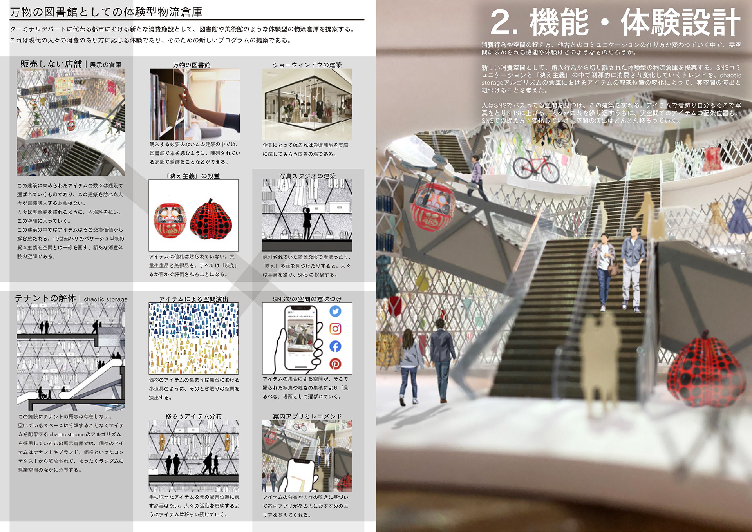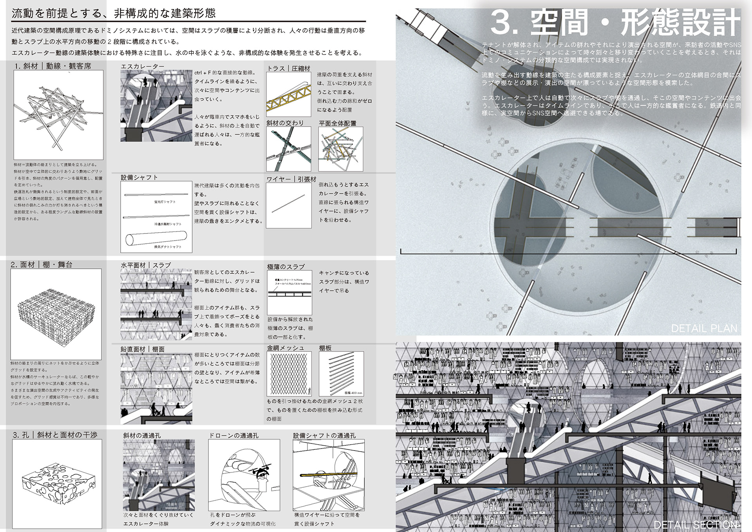メディア・アーキテクチャー / Media Architecture
2022. 2
architecture design
diploma / personal work
学部の卒業設計。2022年から再開発が始まる新宿駅西口の小田急百貨店を対象敷地とし、ターミナル・デパートに代わる新たな物流と消費の空間「メディア・アーキテクチャー」を提案した。膨大な情報コンテンツが日々生まれ消えていく現代において、単なるコンテンツの一つとして刹那的に消費されてしまう空間の演出ではなく、生々流転する演出空間のプラットフォームとしての建築のあり方を模索した。
これは図書館や美術館のような体験型の物流倉庫である。ショッピングセンターのテナントは完全に解体され、訪れる人々は商品を購入する必要はなく、棚のアイテムを手に取り身につけ写真を撮りSNSにアップする。アイテムの配架位置は人々の活動によりどんどん移り変わり、空間はそのアイテムの一期一会的な集合やSNSでのバズりにより演出される。
流動を前提とする建築はスラブによってではなくエスカレーターによって立ち上がる。スマホの画面でタイムラインをスクロールするように、建築の中で人はエスカレーターによって運ばれ、鑑賞者として様々なコンテンツや空間に出会う。
This undergraduate diploma design proposed "Media Architecture," a new space for logistics and consumption to replace the terminal department store, using the Odakyu Department Store at Shinjuku Station, which will be redeveloped from 2022, as the target site. In this day and age, when vast amounts of information content are born and disappear on a daily basis, I sought a way for architecture to serve as a platform for rapidly changing staged spaces, rather than staging spaces that are consumed ephemerally as mere content.
This is an experiential logistics warehouse like a library or museum. The tenants of the shopping center are completely dismantled, and visitors do not need to purchase products, but rather pick up items on the shelves, wear them, take photos of them, and upload them to SNS. The position of the items changes rapidly as a result of people's activities, and the space is staged by the accidental assemblage of the items and the buzz of their posts on SNS.
Architecture based on flow will be constructed not by a domino system, but by a new "escalator system". Like scrolling through TL on a smartphone screen, people will move through the architecture by escalator, encountering various contents and spaces as viewers.
Exhibitions & Awards
2022.05 第31回JIA東京都学生卒業設計コンクール2022 @共立女子大学コミュニケーションギャラリー(東京)
2022.03 東工大・藝大・東大 三大学卒業設計合同講評会 @東京大学工学部1号館製図室(東京)
2022.02 東京大学工学部建築学科 2021年度卒業制作展 @東京大学工学部1号館演習室(東京)
2022.03 東工大・藝大・東大 三大学卒業設計合同講評会 @東京大学工学部1号館製図室(東京)
2022.02 東京大学工学部建築学科 2021年度卒業制作展 @東京大学工学部1号館演習室(東京)
2022.02 卒業制作 学内奨励賞
2022.05 JIA Tokyo Graduate Awards 2022 @ Comunication Gallary, Kyoritsu Women's University (Tokyo)
2022.03 3Univ. Diploma Awards @ Drafting Room, Eng. Bldg. No.1, UTokyo (Tokyo)
2022.02 Graduation Exhibition of Dept. of Architecture @ Seminar Room, Eng. Bldg. No.1, UTokyo (Tokyo)
2022.03 3Univ. Diploma Awards @ Drafting Room, Eng. Bldg. No.1, UTokyo (Tokyo)
2022.02 Graduation Exhibition of Dept. of Architecture @ Seminar Room, Eng. Bldg. No.1, UTokyo (Tokyo)
2022.02 Diploma: Intramural Encouragement Award
Publications
2022.11 第31回東京都学生卒業設計コンクール2022, 公社・日本建築家協会関東甲信越支部, 2022
2022.11 31st competition of graduating students' work, JIA, 2022
Links
